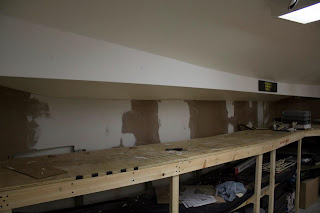It's been a while since we posted any construction progress... We paused to figure out some additional design issues and then it was the end of the quarter, which meant finals. Then it was Spring Break. Upon our return, we had to go out and purchase additional construction materials (up until this point, we had actually recycled a lot of wood from the old layout). Finally, we got back to making sawdust during a work session on March 30.
Connor and Matt make some elevation adjustments to the benchwork deck near the entrance to the helix (called "Bailly Junction").
David, Connor, and Phil start reconstructing benchwork for the deck that will support our scene representing Albion, New York on the Falls Road Railroad.
Connor, David, and Phil take measurements while Ryan and Matt plot devious plans for world domination (or building more benchwork).
Matt uses one of our 1:1 scale "check" drawings to being transferring centerlines to the benchwork that will support our Niagara Falls scene.
Phil, David, and Connor prepare to mount the Albion benchwork to the wall.
Phil, Matt, and Ryan mount the benchwork that will support our scene of the Genesee Brewery as well as the lead to Irondequoit Yard.
Here's a preview of our full track plan... Missing from this drawing are backdrops, buildings, roads, and so on... But this should give you the basic idea of where we are headed. For those of you who remember our
old layout, this is certainly a more ambitious plan that uses more of the room and gives us a lot more operating and modeling potential.
Are you an RIT student? Want to join the club? We meet Tuesdays at 7:00pm in our Room A-420 (basement level of the Student Union). Come on down!































